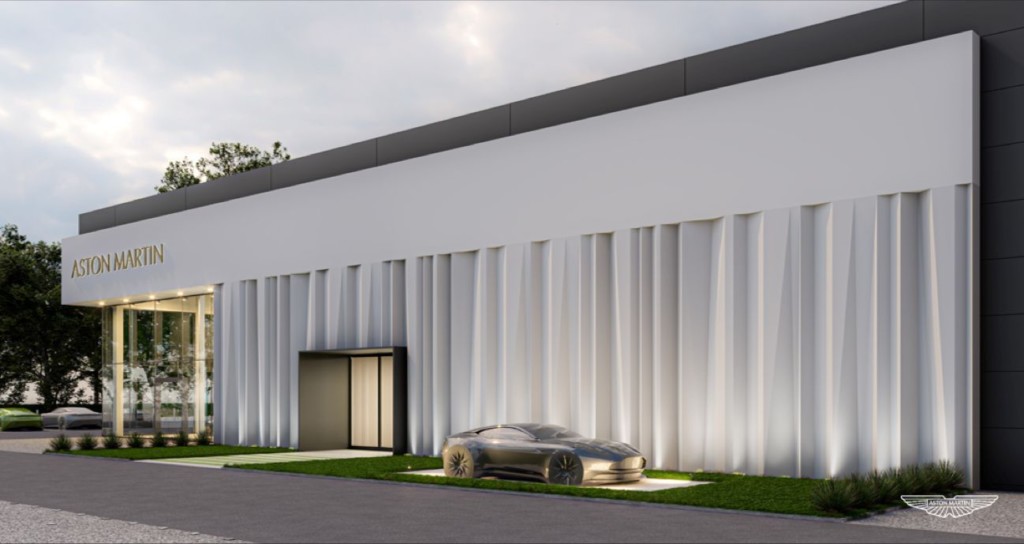Steel Frame complete at Aston Martin, Solihull
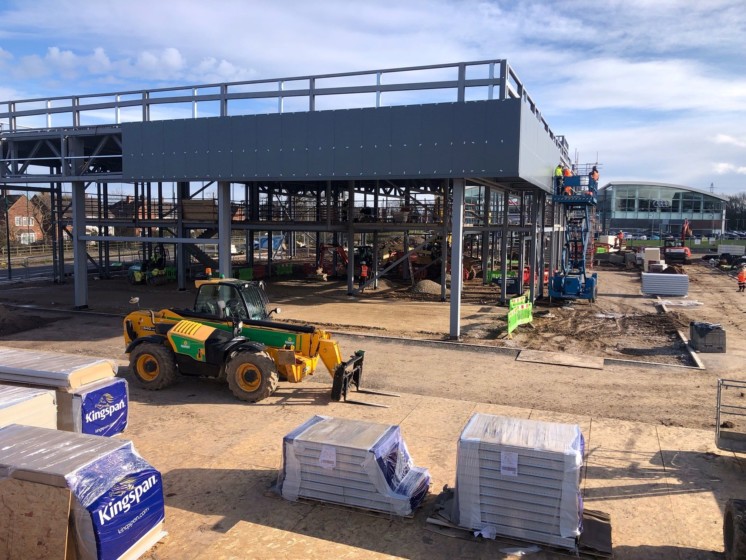
Project Update at Cambria Automobiles’ Aston Martin Dealership in Solihull as the steel frame and precast floors are complete.
The project is really taking shape, thanks to the diligent efforts of BDB Design Build and the rest of the design team. We are collectivly working hard to provide a state-of-the-art facility that reflects the iconic Aston Martin brand’s elegance and innovation.
With the completion of steel frame and precast floors it has reached a significant milestone and the site is abuzz with activity as cladding works are now in full swing.
It is great for us to see our Steel Frame design come to life!
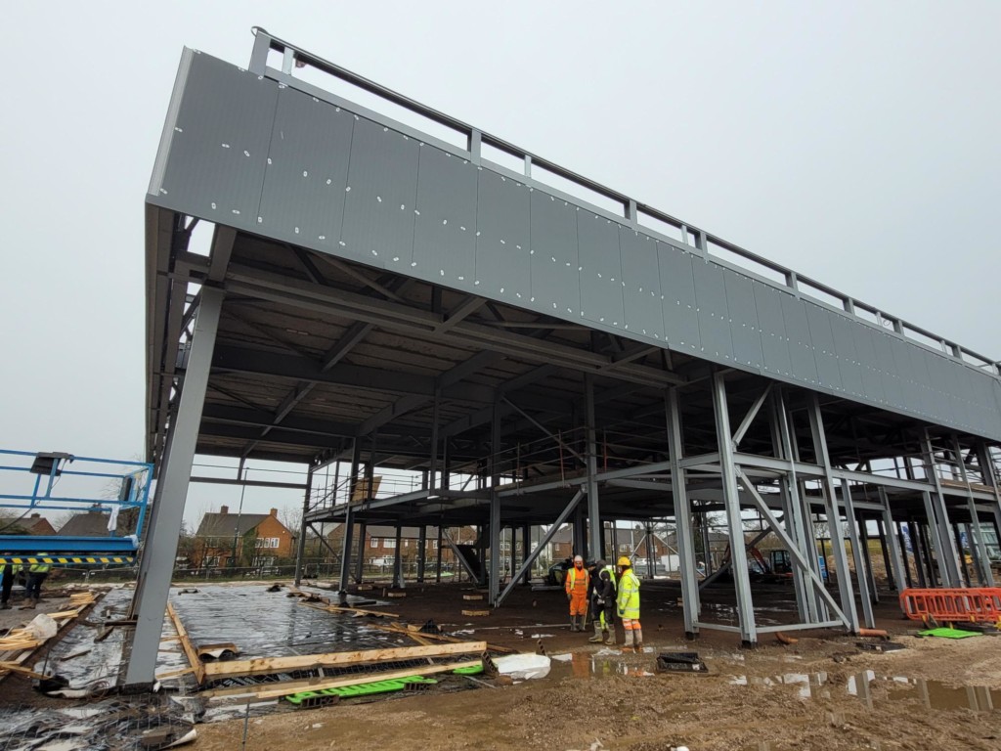
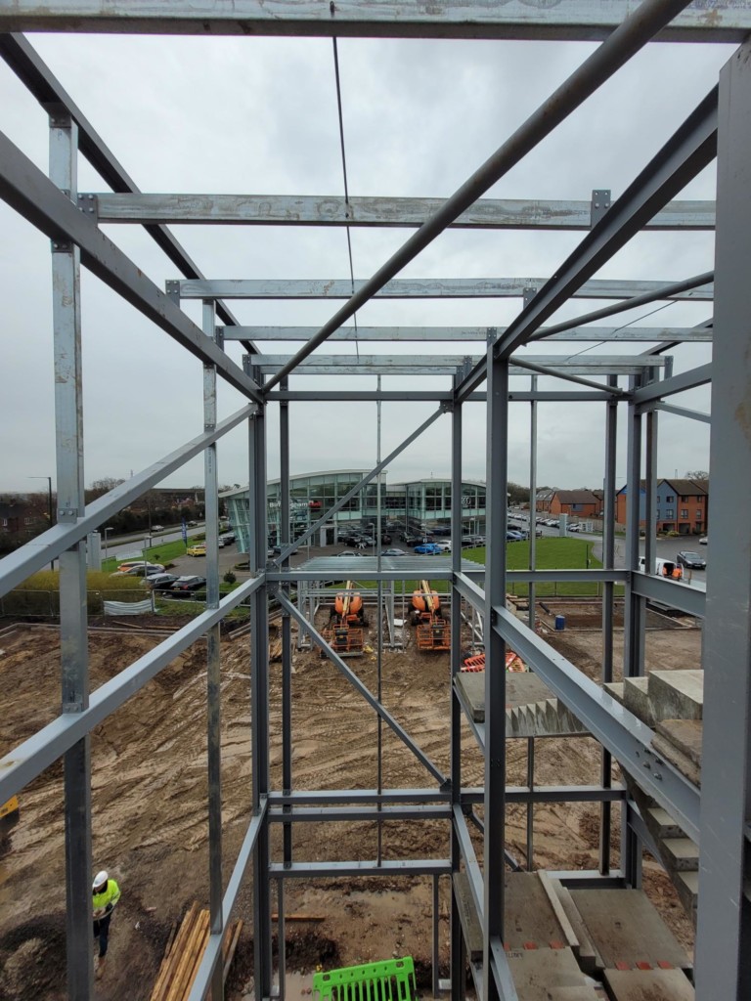
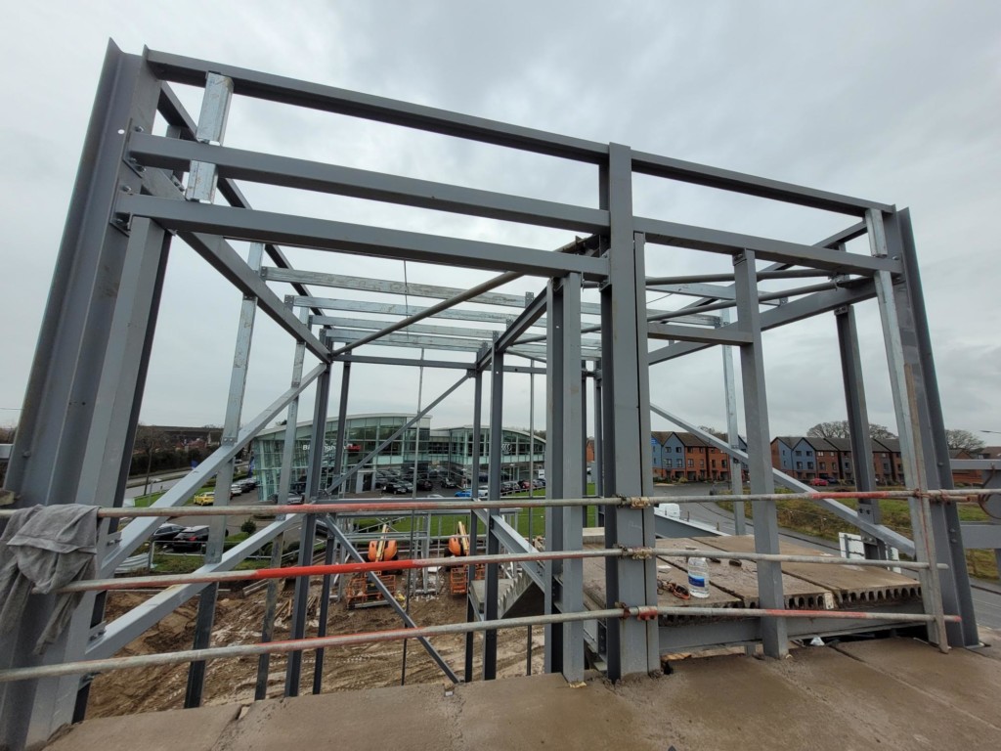
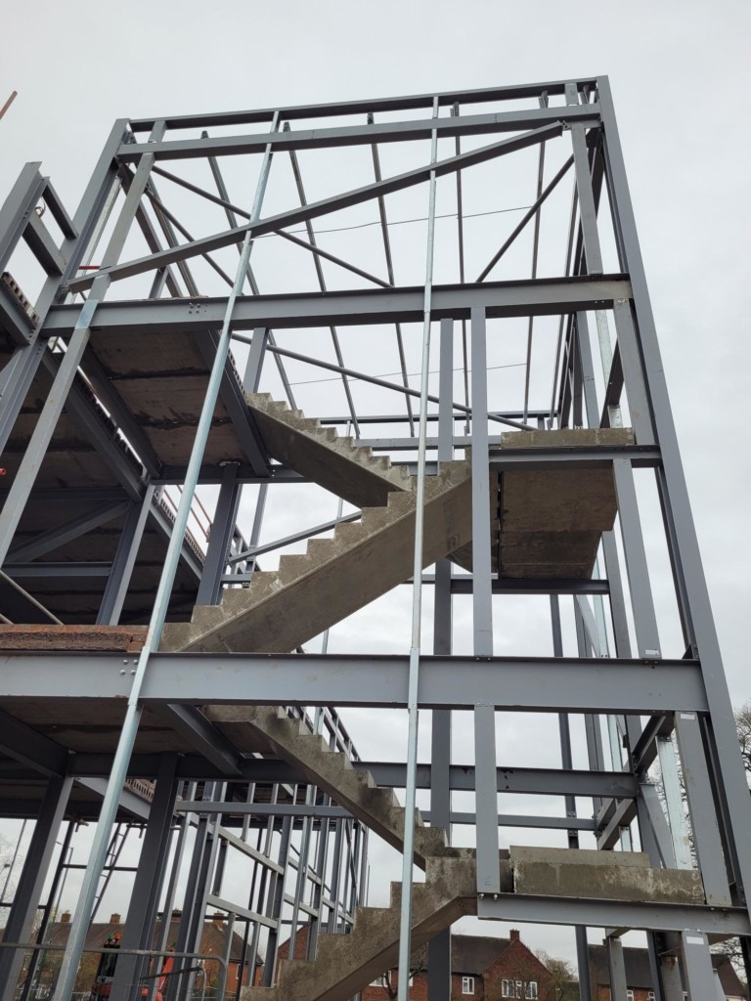
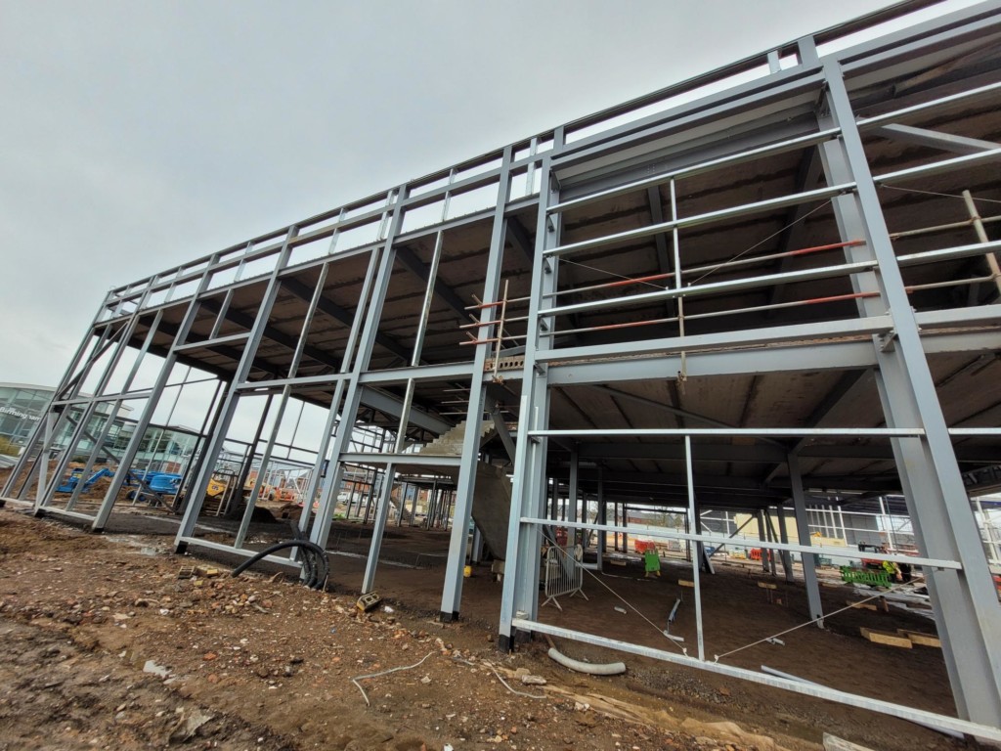
We are pleased to offer the following services on the project: –
General Services
- Reviewing of existing Client supplied information including Ground Investigations, Surveys, Reports and statutory service records
- Undertake site visit walkovers to review the topography and site features and attendance during surveys and investigations
- Guidance in relation to engineering options and initial sizing to aid design development
- Undertake design work in compliance with the CDM Regulations 2015
Civil Engineering
Site Contraints
- Identification of engineering constraints from supplied information and site walkover
- Preparation of a composite site constraints plan
Levels, Drainage and External works
- Working with the design team to determine appropiate finished levels
- Prepare documentation to support statutory authority Developer Enquiry where outfall to public sewer is required
- Design and detailing of new on-site private foul drains (assumed to be gravity fed)
- Design and detailing of new on-site private storm drains incorporating relevant SuDS techniques, attenuation, and flow control (assumed to be gravity fed)
- Provide technical input to allow contractor to submit Section 106 connection application where outfall to public sewer is required
- Construction thicknesses to car parks, paving and servicing areas (surface finishes specified by architect)
Detailed Structural Design
- Develop with the design team the building frame layouts to aid selection of the most suitable form of construction
- Design and detailing of foundations including designing for tree influence where applicable (assumed to be piled)
- Design and detailing of ground bearing concrete floor slab where relevant
- Design and detailing of retaining walls (maximum height 1.8m)
- Design and detailing of steel frame
- Provide performance specifications and design intent drawings and review of sub-contractor information
Stay tuned for more updates!
