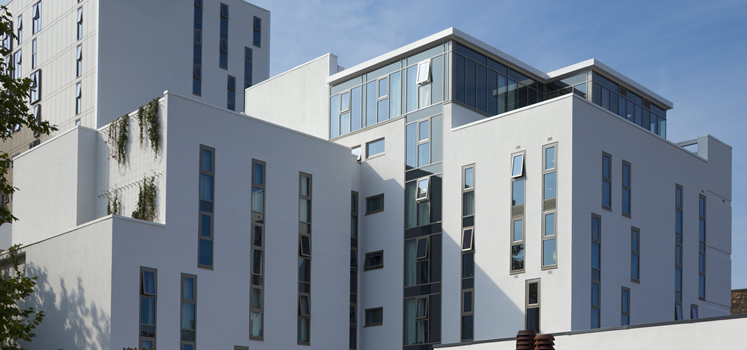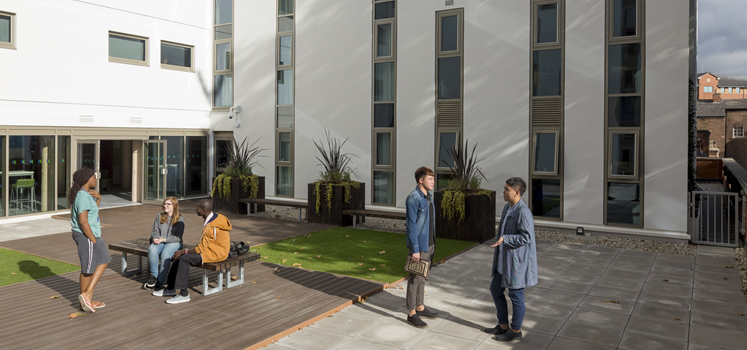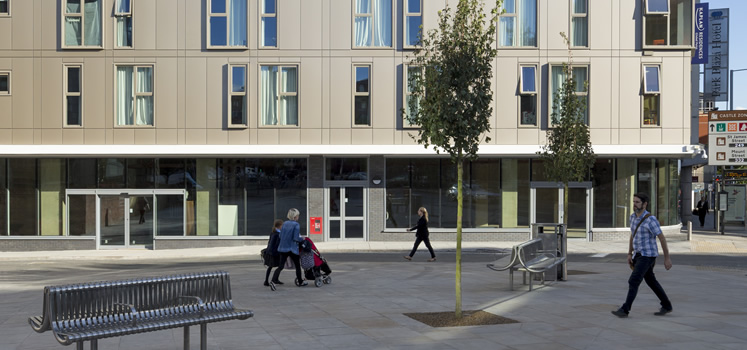We are pleased to announce the completion of Global Point, Nottingham for Mortar Developments and Kaplan International Colleges. This £20 million mixed use development off Maid Marion Way in Nottingham, comprises 456 bed spaces of luxury student accommodation, 10,000 sqft of retail space and 6,000 sqft of office accommodation as well as basement car parking. The development has been built to achieve a BREEAM ‘very good’ category.
The site was occupied by a former Odeon Cinema and demolition commenced in September 2012 with piling and basement works beginning December of the same year. The superstructure construction followed on in early 2013 and the property was handed over to Mortar Developments in August 2014 for occupation by Kaplan International Colleges shortly afterwards.
The building is a 15 storey concrete frame construction constructed off CFA piled foundations. The frame was designed with columns and a flat slab at basement and ground floor level to create suitable spaces for parking and retail use.
A post tensioned concrete transfer structure was constructed at first floor level to minimise the concrete depth and overall height of the building and facilitate a more flexible space to lower levels.
The transfer slab supported the student accommodation above which consisted of 6, 9 & 14 storey blocks built using insitu cross wall and single and two way spanning slabs of depths between 150mm and 200mm. The building was clad using timber SIPS with render and rain screen external finishes.
A 6 storey steel framed structure was carefully slotted between two existing buildings, providing access onto Angel Row. The new structure provides restraint to the properties either side and was designed to be constructed concurrently with the demolition of the old cinema.
Global Point, Nottingham in Pictures
Engineering Services we Provided
A variety of structural engineering services were required to make this Global Point, Nottingham a realisation, these included:
- Pre-planning services including, Traffic Statement, Flood Risk Assessment & Ph1 & Ph2 investigations
- Co-ordination of temporary works to stabilise adjacent buildings
- Design of piled foundations and basement construction
- Foul water and surface water drainage design
- Detailed structural design of concrete and steel superstructure using 3D analysis software
- RC detailing of all relevant substructure and superstructure elements.
Contact us to learn more about this project or the structural engineering services provided to make it a success, we’d be delighted to hear from you.












