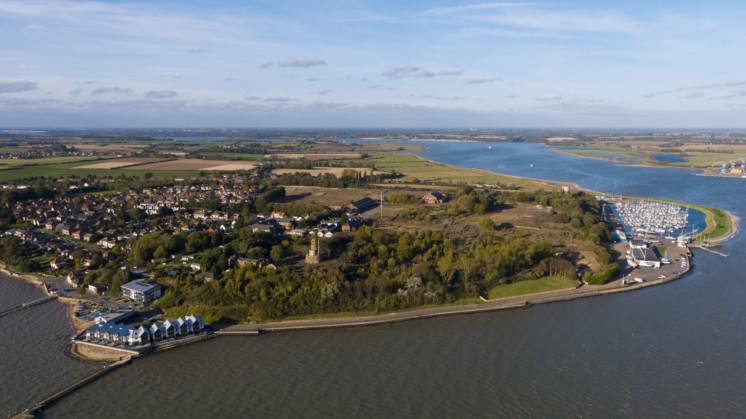£130m HMS Ganges Redevelopment Approved

Babergh District Council approved the next phases of the Barrelman’s Point development, led by Wavensmere Homes and Galliard Homes. The site sits on the Shotley Peninsula in Ipswich, Suffolk.
We are proud to serve as the Civil and Structural Engineers for the £130 million redevelopment of the former HMS Ganges Royal Naval Training Base. Located within the Shotley Gate Conservation Area and bordering the Suffolk Coast & Heaths Area of Outstanding Natural Beauty, the 58-acre site is undergoing a careful transformation. Our team is restoring and enhancing three listed buildings, two scheduled ancient monuments, and two additional heritage assets. The project received initial outline consent in 2015 and introduced a revised phase one design in 2020. Today, residents have occupied 50% of the 81 homes in phase one, which include two to five-bedroom properties.
Transforming a Historic Site into a Thriving Community
This major regeneration effort reconnects the community with a historic site long closed to the public. Our engineers are actively shaping every phase of design and construction to ensure structural soundness and embed sustainable infrastructure.
The redevelopment will conserve the Grade II listed naval swimming pool and convert it into a community-focused indoor racquets centre. The development will also be home to a care village featuring 75 apartments across five mid-rise buildings to support growing sector demand. At Vincent House, formerly the Officers’ Mess, our design team will convert the structure into townhouses and a custom six-bedroom home, which replaces an earlier hotel proposal.
In 2022, specialists restored the site’s iconic 142-foot Grade II listed naval mast, which now stands as a lasting tribute to the development’s historical roots. More than 160,000 naval recruits once trained at HMS Ganges before it closed in 1976.
The Updated Masterplan
The updated masterplan, which introduces 303 new homes that blend with the natural surroundings and offer expanded amenity spaces. The plan also includes the redevelopment of Nelson Hall—once a drill hall—into a flexible-use facility that could house a public library, café, and meeting area. Supporting infrastructure will feature a convenience store, co-working spaces, a crèche, and a museum.
We will privately manage all resident amenities. The development also brings landscaped public areas, tree-lined streets, biodiverse planting, and new play areas for children.
Shaping a vibrant, modern community
As the project’s Civil and Structural Engineers, we are honoured to help shape a vibrant, modern community. Our work celebrates the rich heritage of this historic site while meeting the needs of generations to come.
