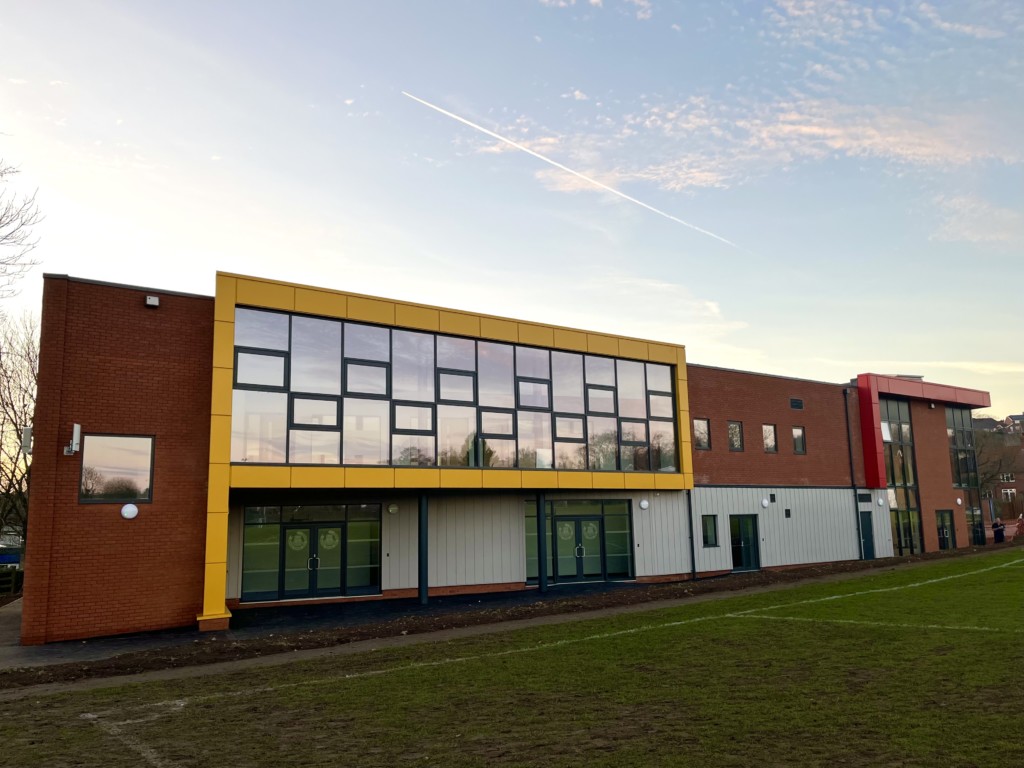Celebration of another project completion!

We are celebrating another project completion! The project combines two of our focused sectors; Sport & Leisure and the Education Sector.
We were thrilled to be a part of the project team to convert an existing single storey classroom block into a new two-storey building. The ground floor is housing the rugby club and changing rooms. The remainder of the accommodation is being an academic teaching space for QEGs.

We provided our Civil & Structural expertise to QEGs to Support with the build
With Project Manager/Cost Consultants Armson Barlow’s assitance we ensured to keep on track with the well managed budget. We retained the existing single storey structure and foundations, through design of a light weight racking system at second floor over the existing structure. This was achieved by closely working with Architects YMD Boon.
Elsewhere in the building a hot rolled steel frame provided large open double height spaces. The steel frame also supported the feature projections on the elevations. Detailing was carefully co-ordinated with the architect to minimise thermal bridging, creating a modern highly insulated building.
Local flooding issues for the school were addressed through by carefully inspecting the existing drains and ditches. With a new attenuated drainage system providing improved surface water storage management for the school.
The site came with the challenge of having a tight access, and a shared access road. This required co-ordination with local stakeholders including the council and the adjacent primary school. Our engineers provided S184 application support, with vehicle tracking services to provide improved access to the facility during and after construction.
Such an achievement from all those involved to bring the client’s vision to completion and ready for occupation!

