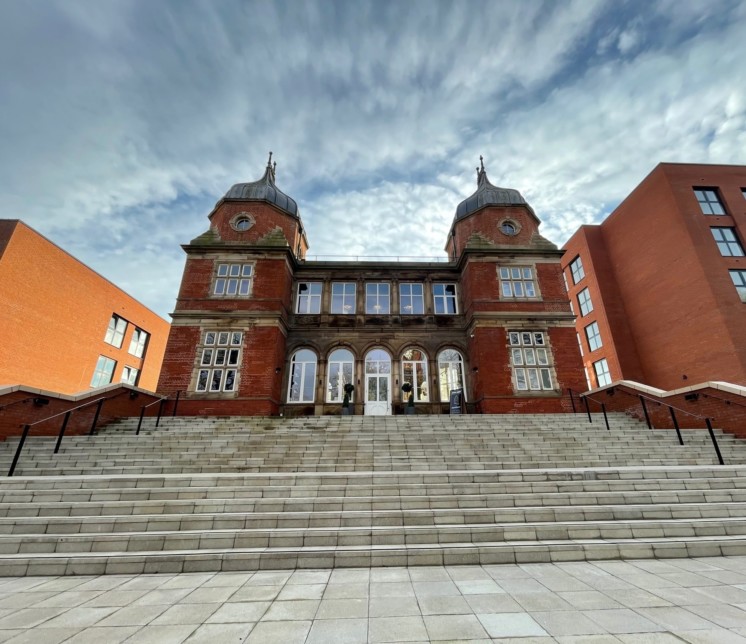The Pepperpot: Mix of Heritage and Modernity

The newly opened Pepperpot restaurant is located off London Road, at the newly developed Nightingale Quarter. We have been thrilled to collaborate as part of the team and contribute to delivering the iconic building!
The Pepperpot, mixes old with new, with the 200 year old restored building featuring a luxurious cafe and cocktail bar. To the rear there is a stylish glass extension which is home to the restaurant.
Existing building refurbishments typically come with some challenges present, and the construction of the Pepperpot Resturant was not an exception.
Restoring the Pepperpot’s existing structure:
Traditional masonry construction adorns the historic building, topped with a timber roof structure that gives it the iconic ‘pepper pot’ appearance that has defined Derby’s skyline for over two centuries. However, like any restoration project, we encountered challenges, particularly with the lightweight concrete floors.
The floors, a hallmark of the building’s original design, posed a significant hurdle in accommodating the demands of a modern restaurant. They were deemed unsafe for the additional loads necessitated by a bustling restaurant. required rigorous reinforcing with new steels being placed within the basement area and new over-sailing timber floors located on first and second floor.
Rigorous reinforcement became the order of the day, with our engineers deploying new steels strategically within the basement area. Additionally, the introduction of over-sailing timber floors on the first and second levels bolstered the buildings structural integrity.

Creating the new structure at the Pepperpot
The new structure, prominently showcases expansive glazing supported by a state-of-the-art steel frame. This innovative design marks a departure from conventional steel structures. The utilisation of steel bracing, typically favoured in such constructions, was deemed impractical. Instead the engineers opted for a sophisticated rigid ‘moment framed’ structure, necessitating meticulous planning and execution to meet stringent deflection limits mandated by the inclusion of vast expanses of glazing. This achieved the desired aesthetic required underscoring the project’s commitment to both form and function.
